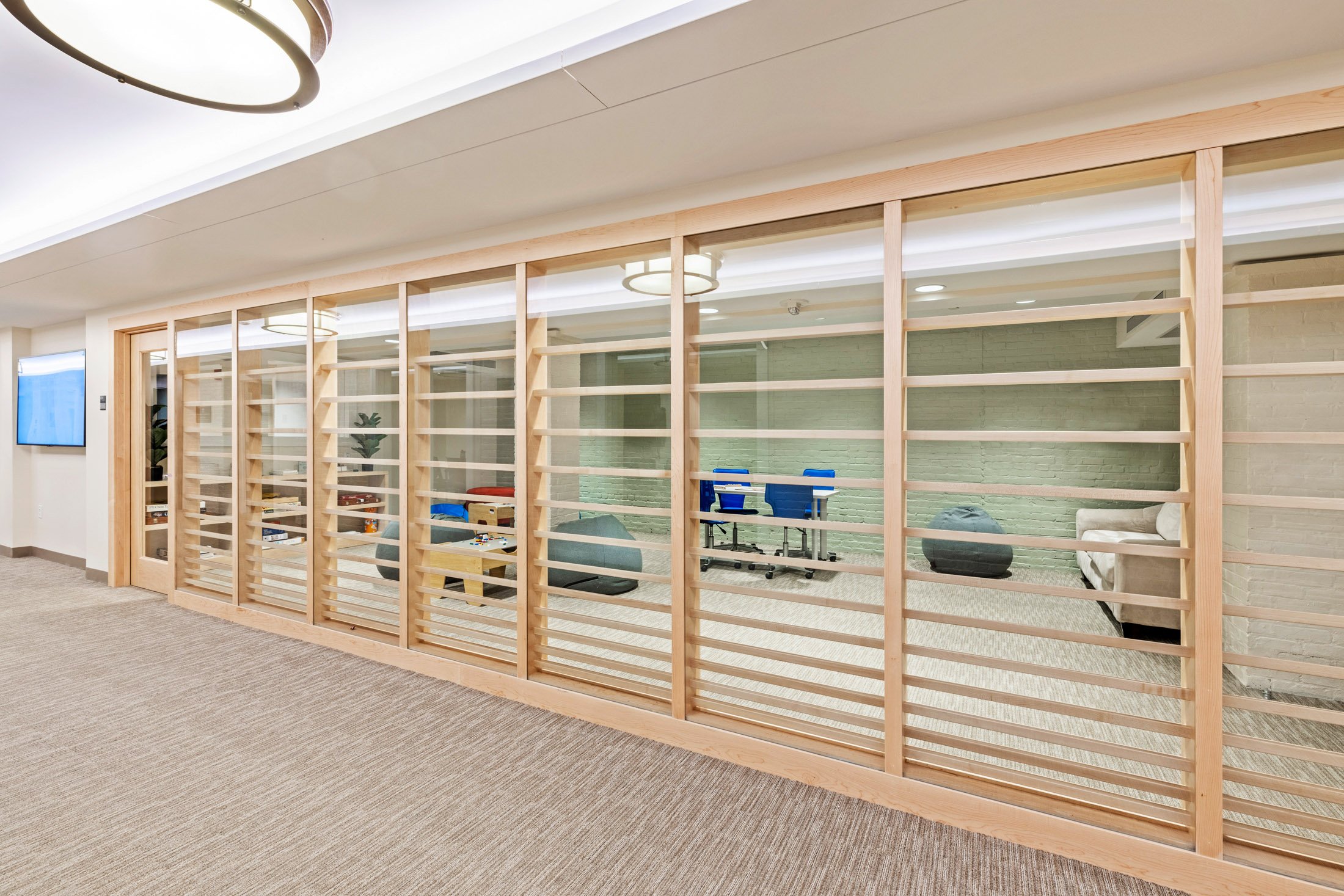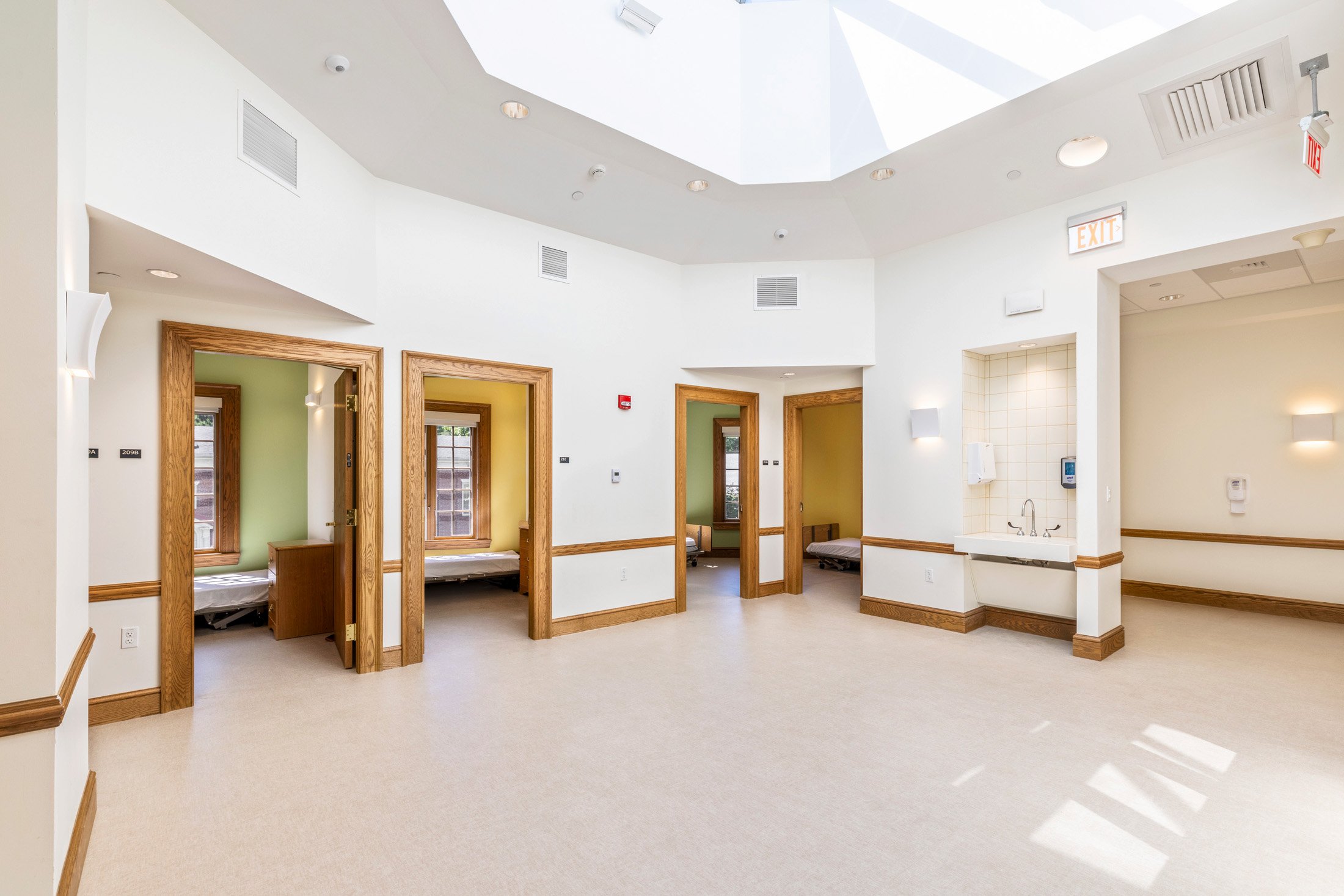
Creating Healing Spaces
Private High School Health and Wellness Centers
Groton, MA
Known for its exceptional academics, this rural private high school had an initiative to upgrade its Health and Wellness Centers, which are housed in two separate buildings. Students live on campus, and the school recognized the importance of instilling healthfulness into the daily experience.
We expanded the Health Center onto the second floor above the existing center. This provided the school with more flexibility and added space to meet increased demand since the recent pandemic. Expanding to the second floor allowed us to capitalize upon the unique geometry of the existing building. We fitted its small rooms with custom fold-down desks.
The Wellness Center was relocated from another part of campus and positioned next to the school’s Counseling Suite. We reconfigured an existing corridor to create pockets of intimate rooms complemented with a Wellness Commons room. The common room, with its wood slat wall, offers an inviting and fun space for students to decompress.
The two projects were constructed concurrently over nine weeks of summer break, a tight schedule that required the entire team to be organized and decisive with construction administration. We established a proactive working relationship with the Owner’s Project Manager and the builders that completed the two projects in time for the Fall semester.
Size: 4,500 sf Wellness, 2,000 sf Health
Contractor: Timberline
Construction Co. & Berkeley Building Co.
MEPFP Engineer: BLW Engineers
Photography: Elisif Brandon
Wellness Center Entrance and Common Room
Wellness Center Counseling Offices
Wellness Center Conference Room
Health Center Atrium
Health Center Rooms











