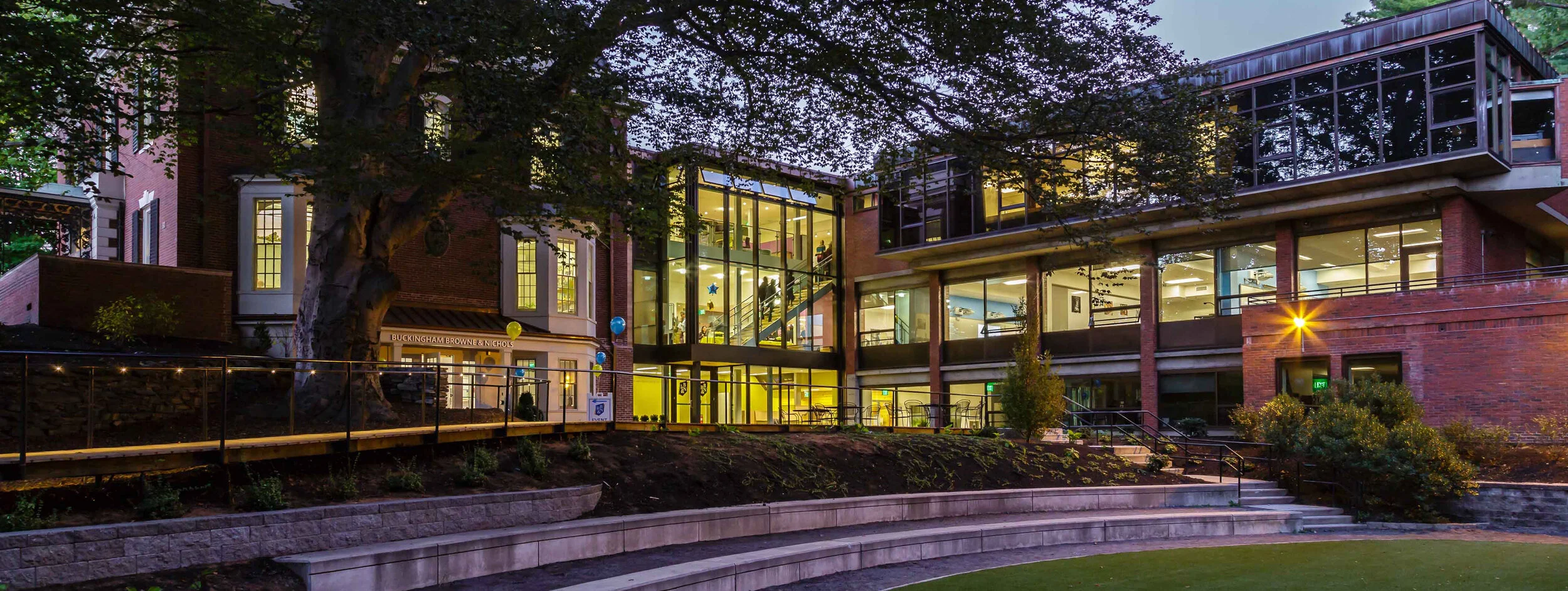
Taking advantage of transformative opportunities
Buckingham Browne & Nichols Middle School
Cambridge, MA
The Middle School renovation was prompted by extensive deferred maintenance and accessibility challenges, but the design and administrative team quickly realized more transformative opportunities were available for the campus by addressing mundane needs.
The design transforms the center of the school by creating entrances at a new terrace level overlooked by two interconnected foyer spaces for each of the grades (7th and 8th). The terrace is reached from vehicular drop-offs at the front of the school via a boardwalk that winds beneath two mature beech trees, whose canopies shade and define the outdoor space. Inside, the entire center portion of the school building is rebuilt to gracefully accommodate level changes, bathrooms, an elevator and foyers which become the heart of the school. On either side, classrooms and administrative spaces in the historic mansion and adjoining classroom wing are reconfigured to maximize use of available space for classrooms, faculty offices, small meeting rooms and a flexible learning commons. The architectural commission included interior design, furniture selection and procurement. Construction was executed in less than six months due to school relocation pressures, and often daily meetings were required with builder and tradesmen to curtail construction administration timelines.
Size: 24,000 gsf
Contractor: Consigli Construction Co.
Consultants: BER Engineering, Richard Burck Associates, McPhail Associates
Photography: Raj Das, Anna Olivella
This project was completed while Project Manager at Austin Architects LLC.
Renovated Building with New Entry Court
Middle School Before
Student Entry Lobby
Seventh Grade Foyer
Learning Commons Group Class Area
Learning Commons Reading Area
Typical Renovated Classroom







