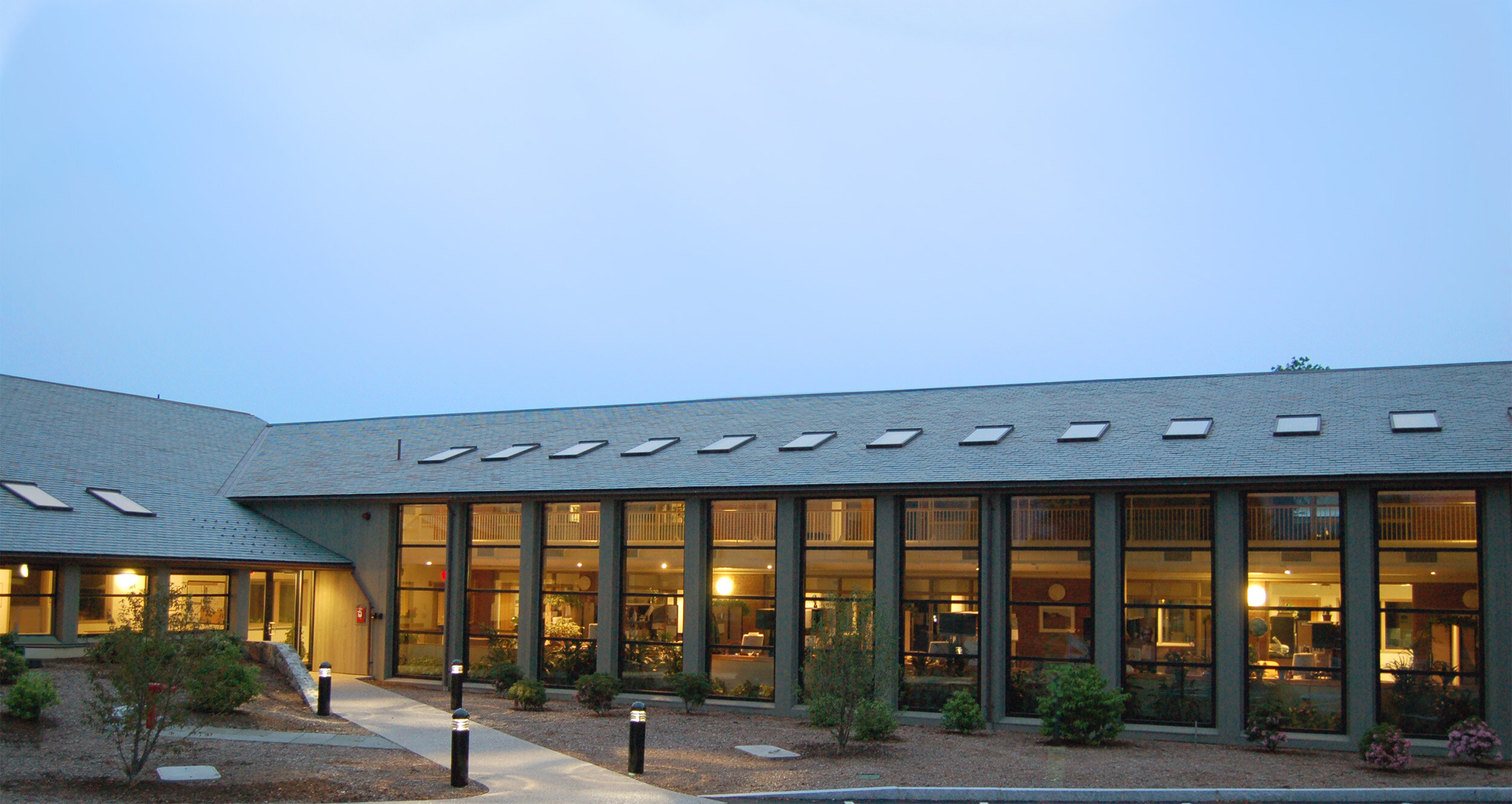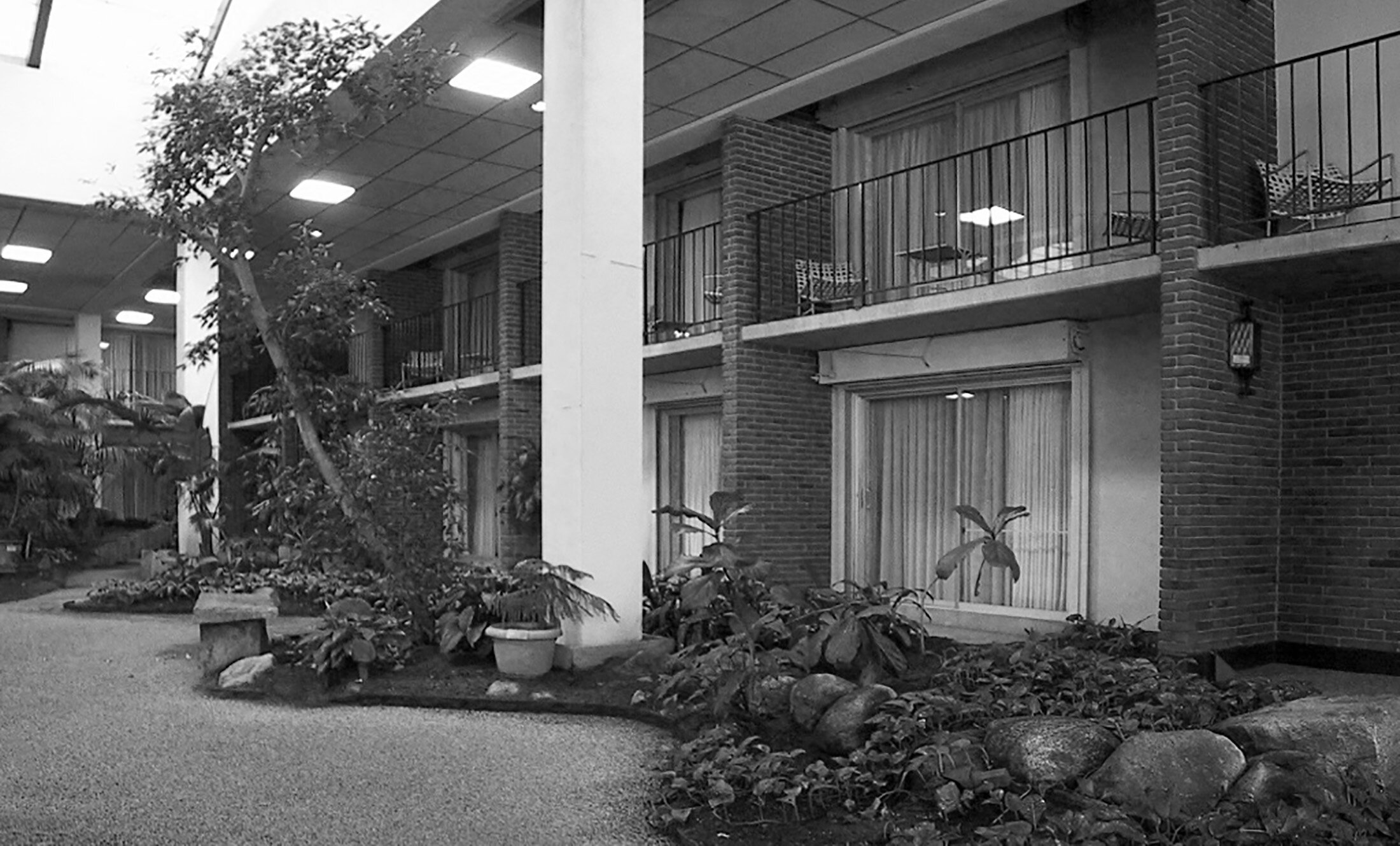
From motel to biotech headquarters
Cell Signaling Technology Headquarters
Danvers, MA
Cell Signaling Technology acquired an old motel in order to relocate its expanding business to a suitably sized and centrally located property on the north shore of Boston. Though the property seemed an unlikely selection for biotech facilities, the existing infrastructure and motel module proved a cost-effective and viable option for a young company whose resources for capital expansion were limited. The conversion of the motel into headquarters for the company’s administrative, lab research and lab production facilities required resourceful solutions that transformed the existing building while substantially re-using the existing shell. Architect and builder worked collaboratively, meeting on site frequently to resolve field conditions.
Another key goal was to implement sustainable design and construction practices, hence this project became the first science laboratory building in Massachusetts to be awarded LEED Certification. Of the sustainable strategies employed, most notable is the creation of views to daylight and greenery. Every laboratory and office space has views either to the interior courtyard or to the exterior, often both, to promote well-being and comfort in the lab. The interior courtyard serves as the main entry, cafeteria and winter garden oasis, providing employees and visitors a nurturing space for socializing. Other energy conservation measures include targeted fresh air distribution, exterior solar shading and structural insulated panel exterior envelop at the lab blocks. The company has almost doubled in occupancy since occupying this facility. Recently, Evergreen Architecture has been developing a master plan for the expansion of CST’s campus, exploring the site’s development potential for 10 year and 20 year growth projections.
Size: 110,000 GSF
LEED Certified
Contractor: Columbia Construction Co.
This project was performed while project architect at D.F. Trees Associates.
Main Entrance into Reception and Winter Garden
Original Motel Entrance
Main Entrance Reception and Winter Garden, labs beyond
Motel Interior Courtyard Before
Cafeteria at end of Winter Garden
Administrative Office Wing
Laboratory Wing with sunshade device
Original Motel Bays
Laboratory Wing with sunshade device after seasonal growth
First Floor Plan and Program Areas
Typical Laboratory Pod
Typical Lab Corridor
Tissue Culture Lab













