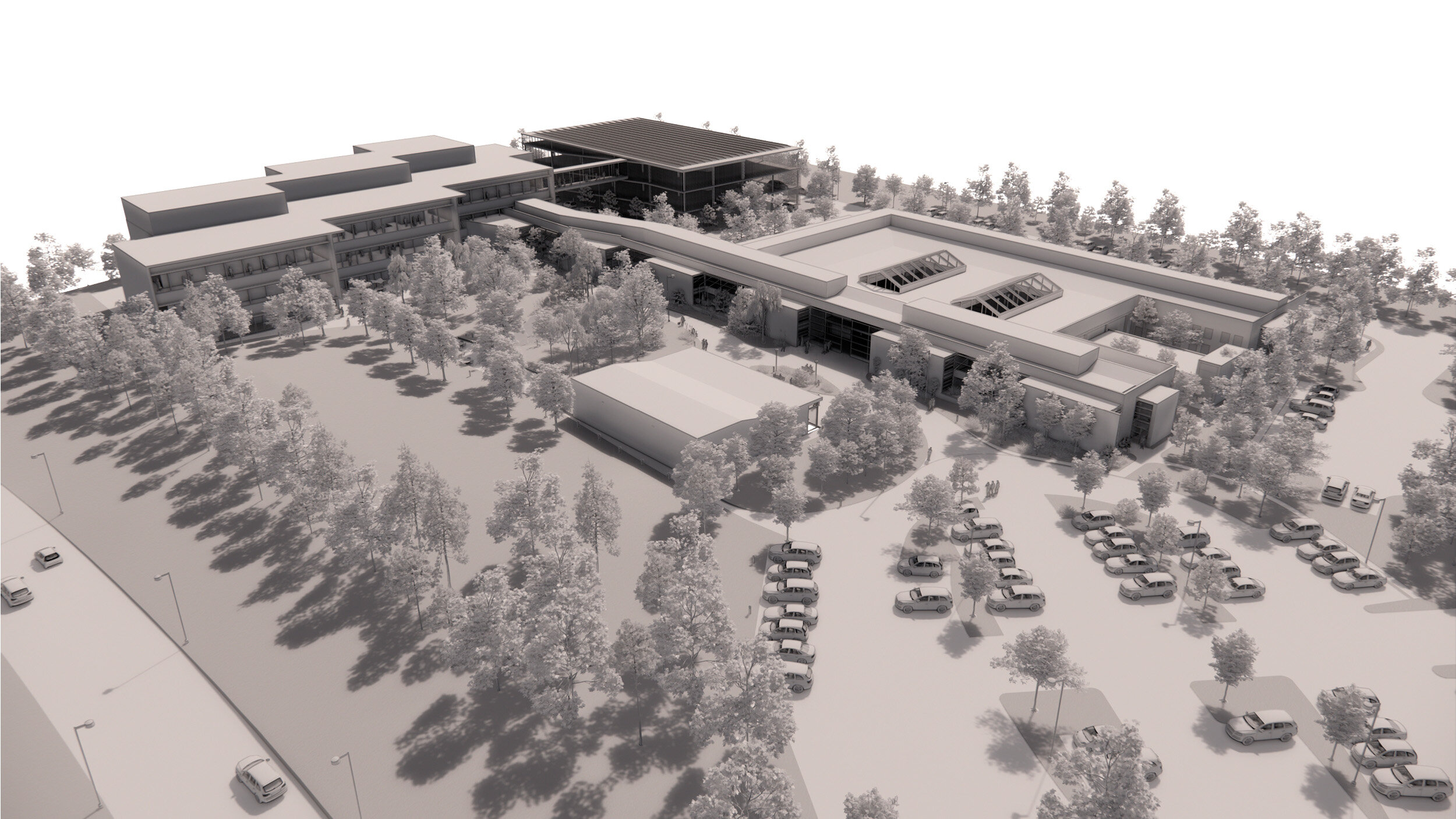
Envisioning the future
Cell Signaling Technology Master Plan
Danvers, MA
In 2020, Cell Signaling engaged in an effort to expand their headquarters. Evergreen Architecture participated in developing a master plan for the existing property, exploring the site development potential for 10-year and 20-year growth projections. Evergreen Architecture assisted Owner’s Project Manager, Doug Trees, with conceptual planning and produced renderings of expansion options.
Campus Master Plan of Proposed Mid-Range Development
Master Plan for Mid-Range Development
A. New Lab-Office Building
B. Connector Addition
C. New Lecture Hall
D. New Parking Garage with solar roof
E. Entry Court
F. Courtyard with Retention Pond
Entry Court with Auditorium on left, Guest Entry on right
New Building overlooking Courtyard
Renovated Existing Building with Connector Addition to New Building beyond
Garage with Bridge to New Building






